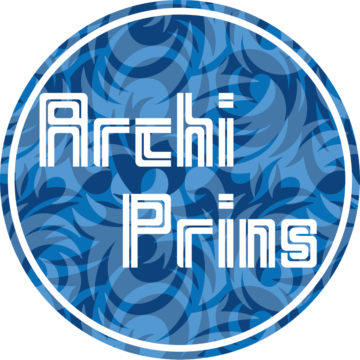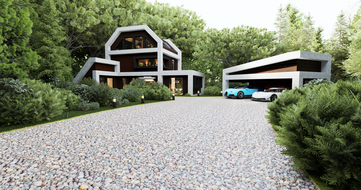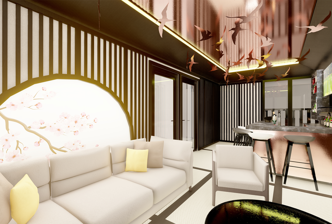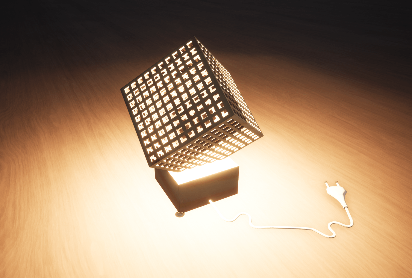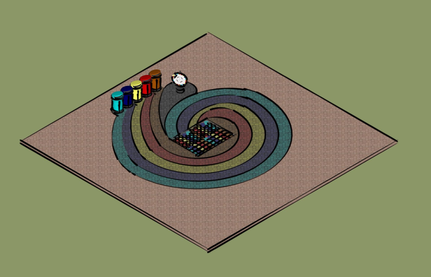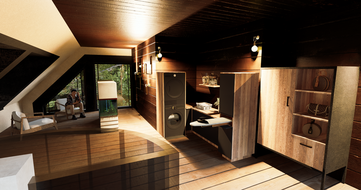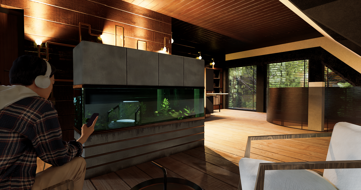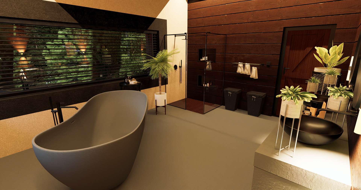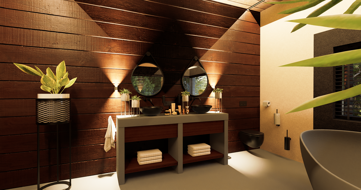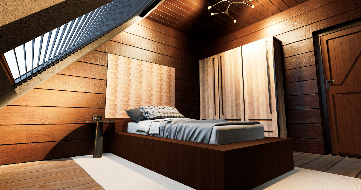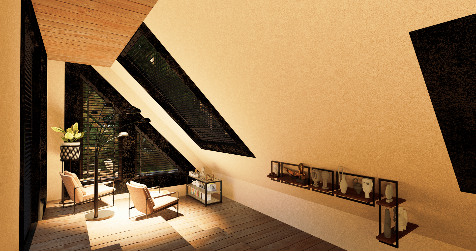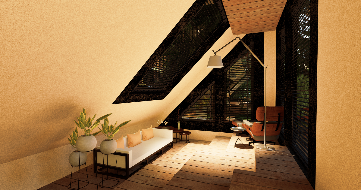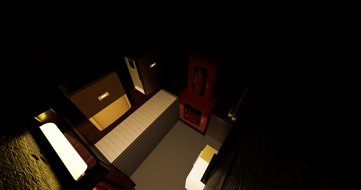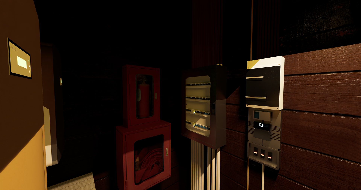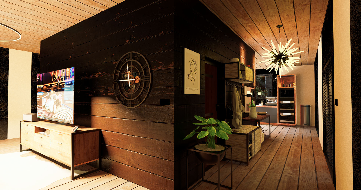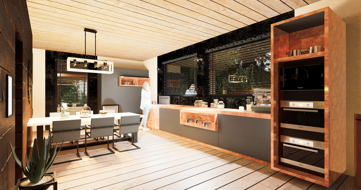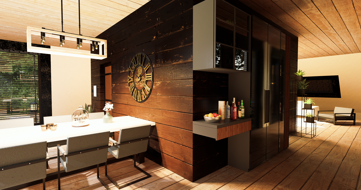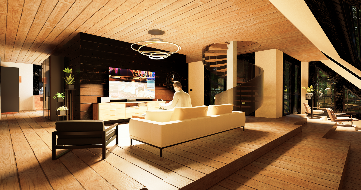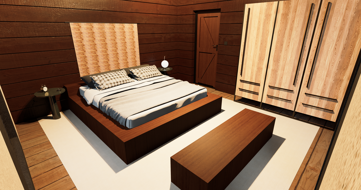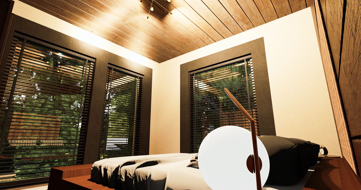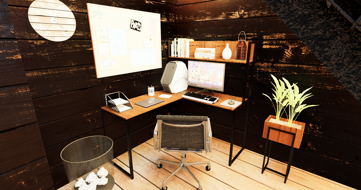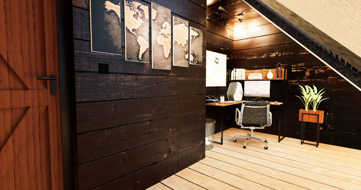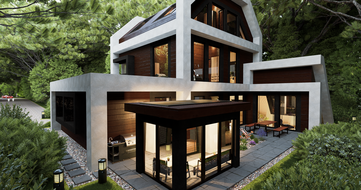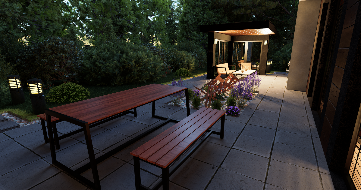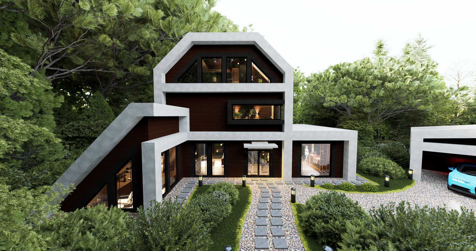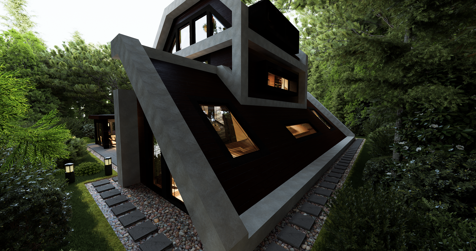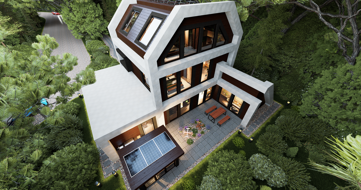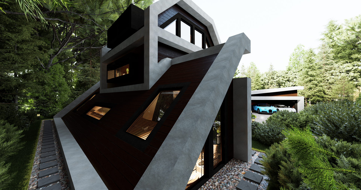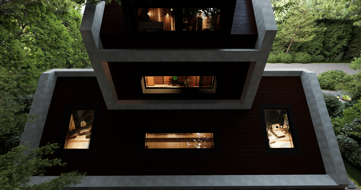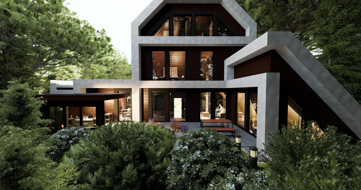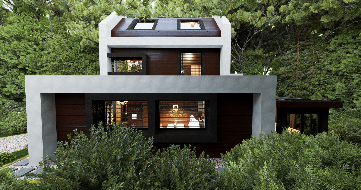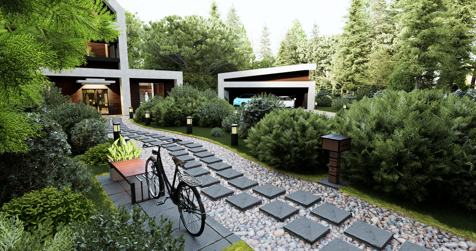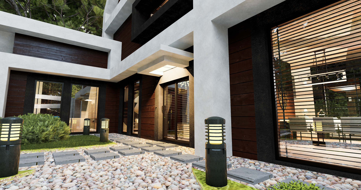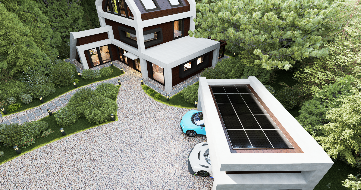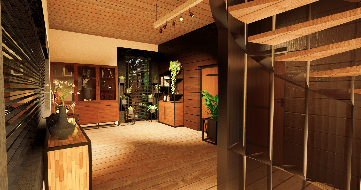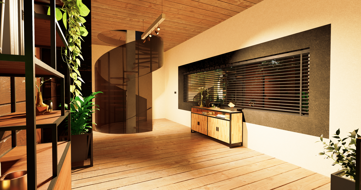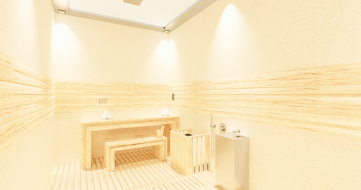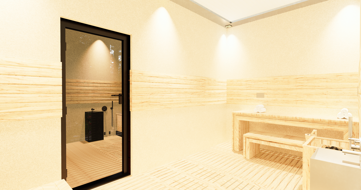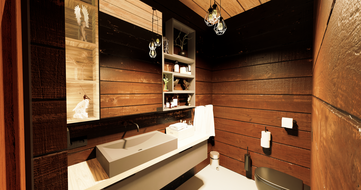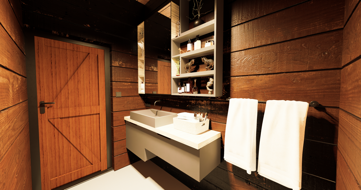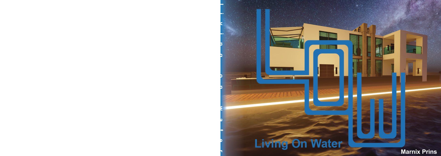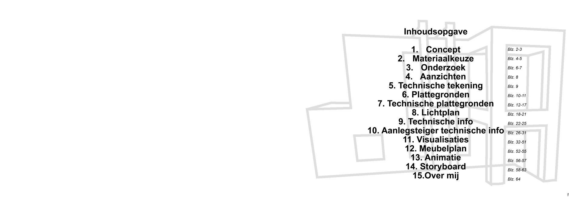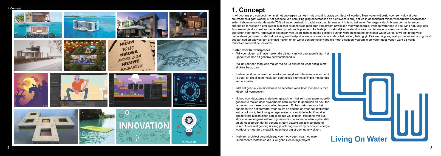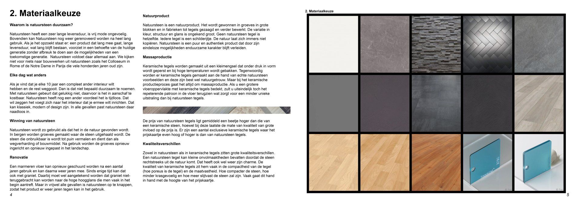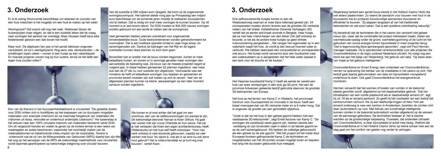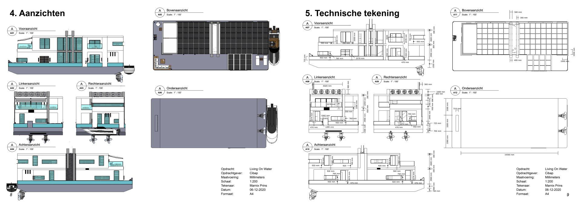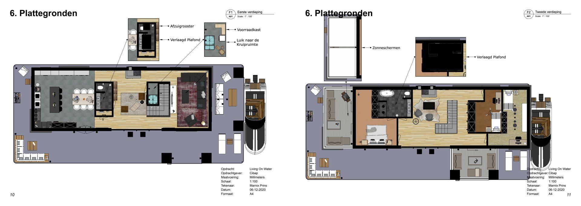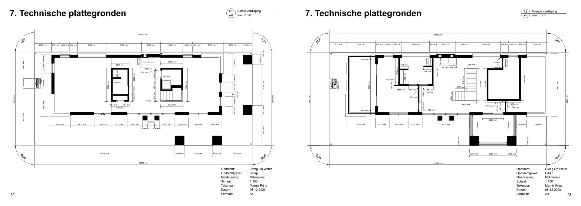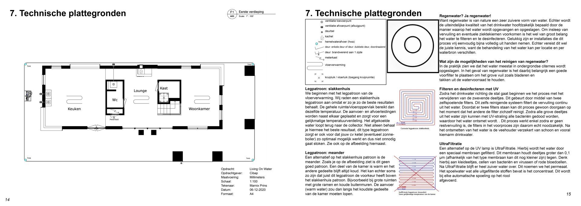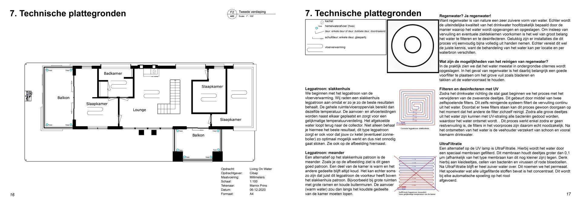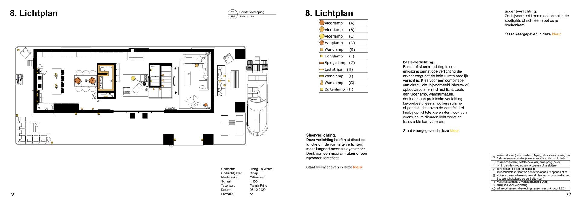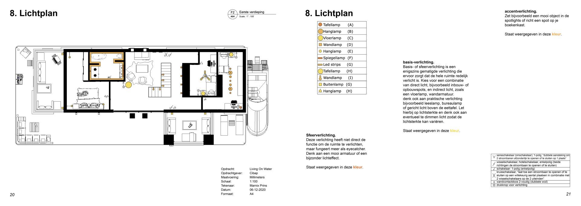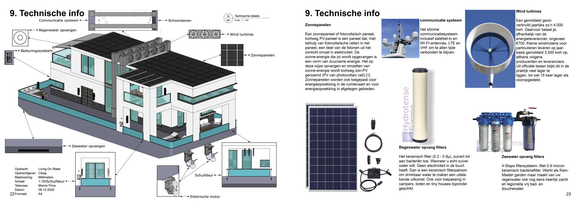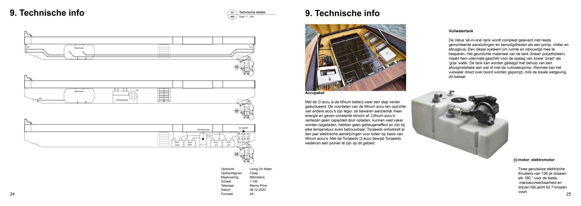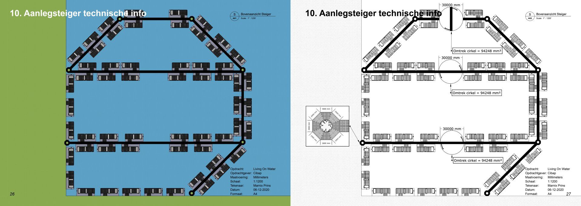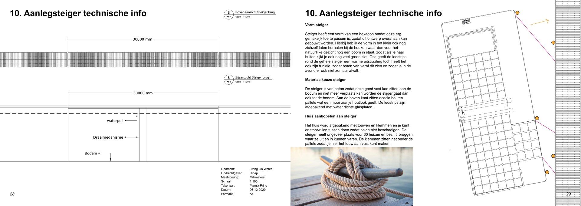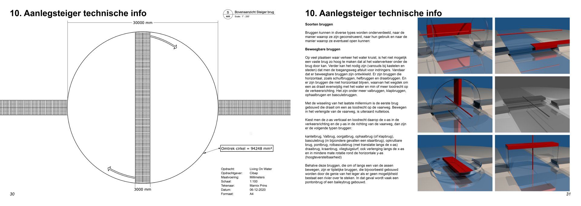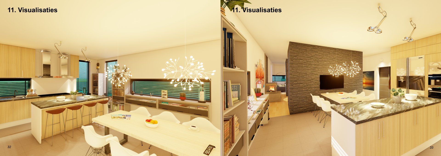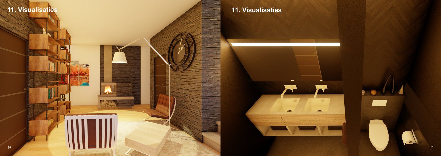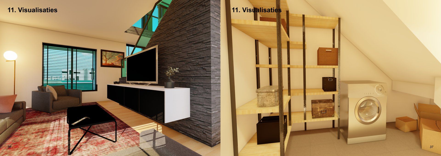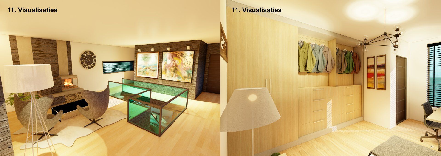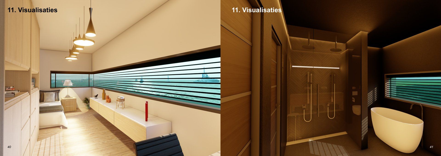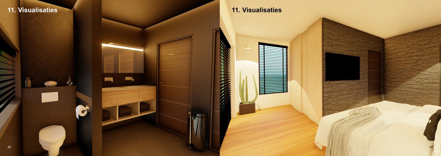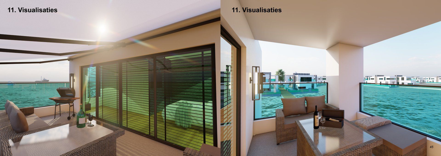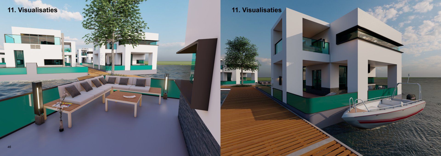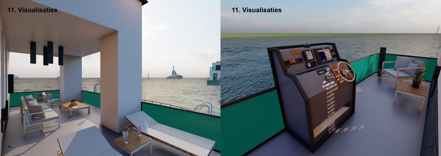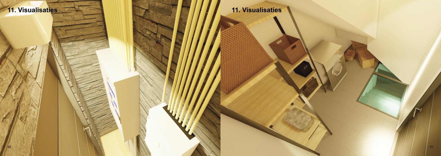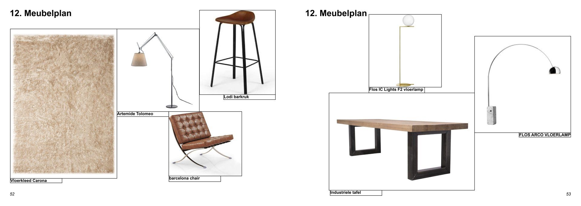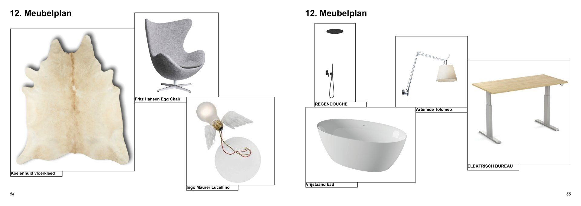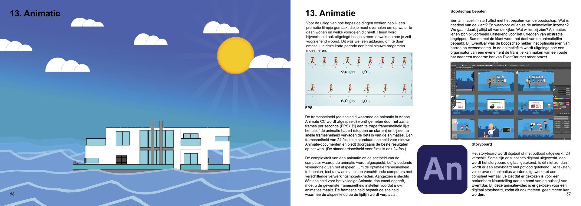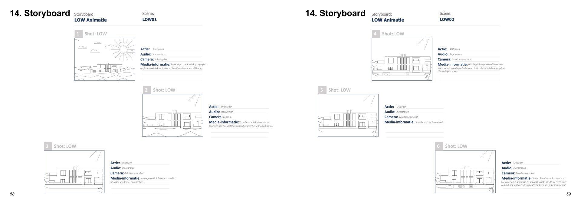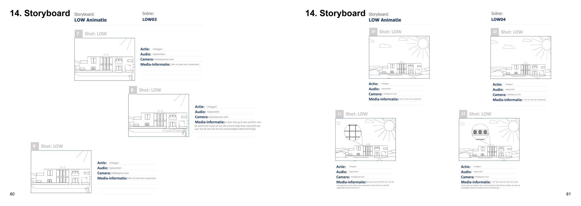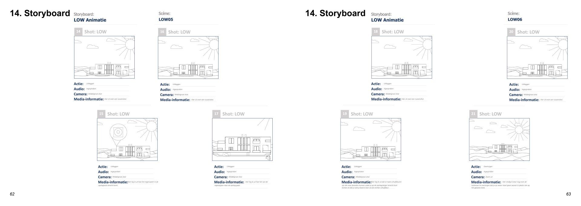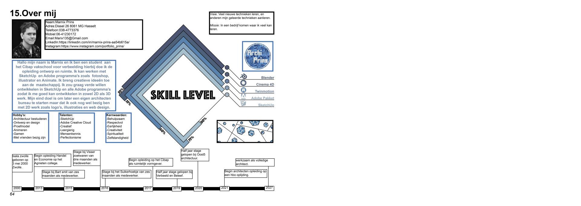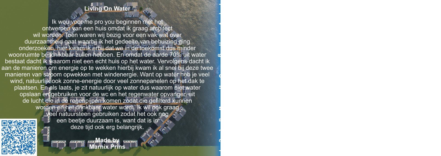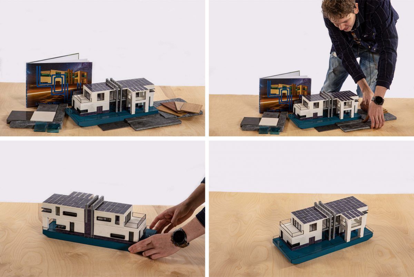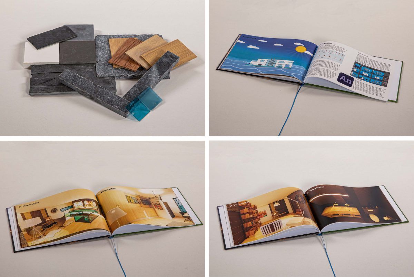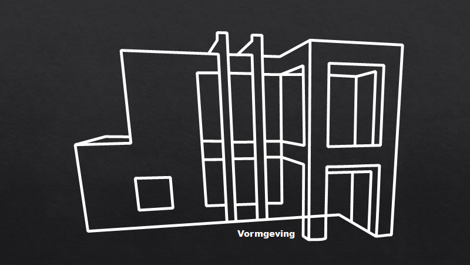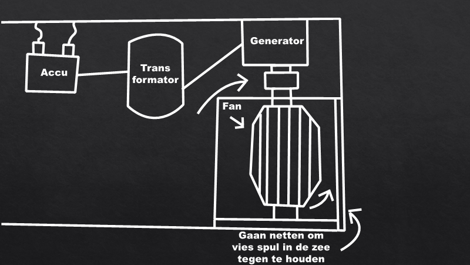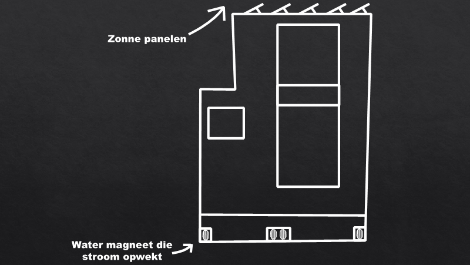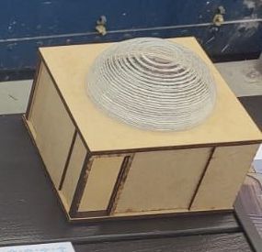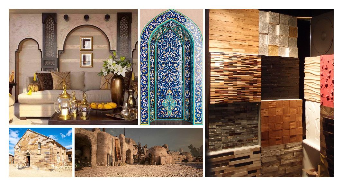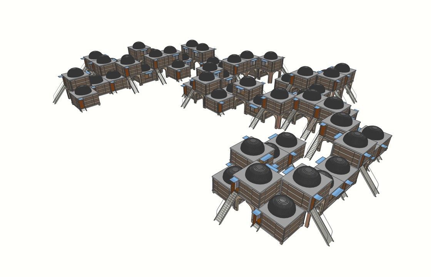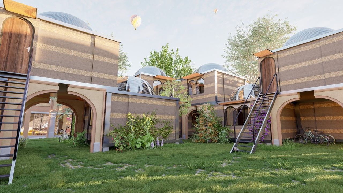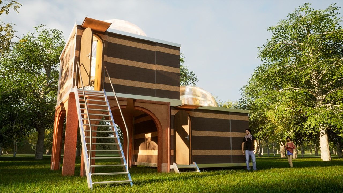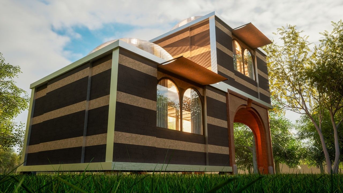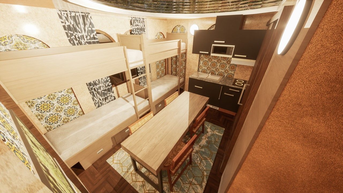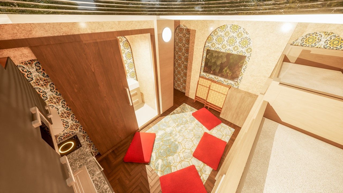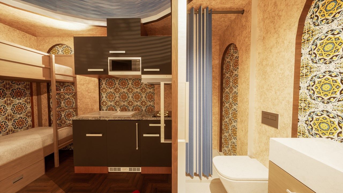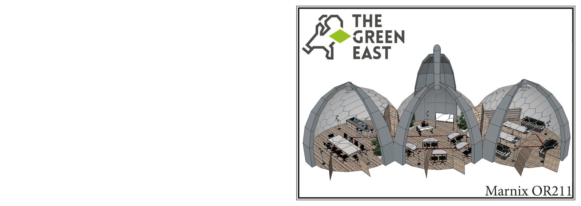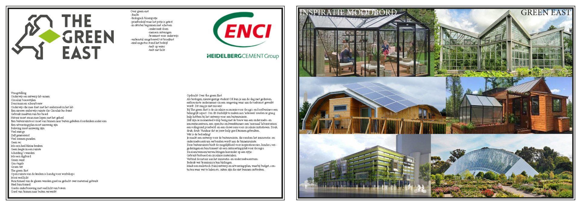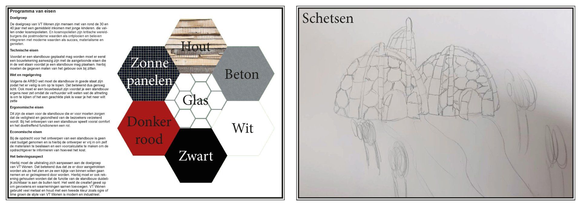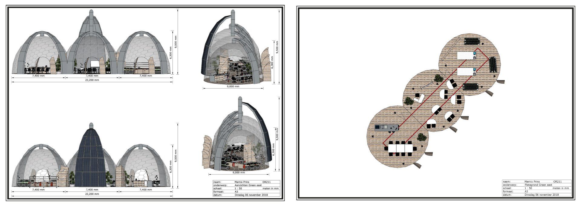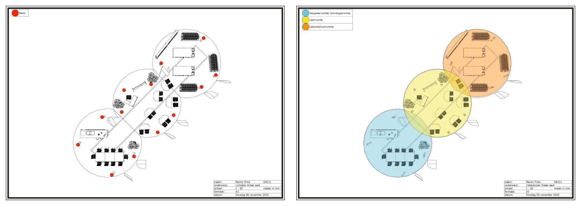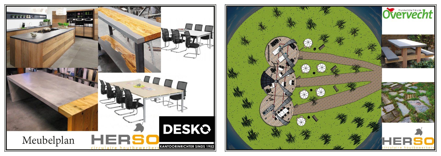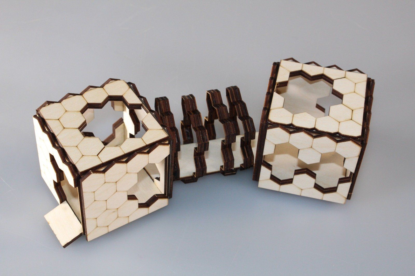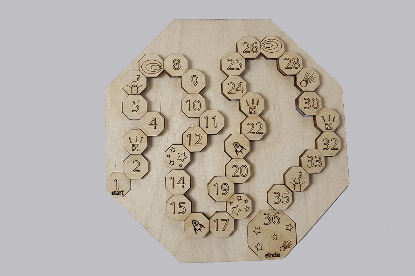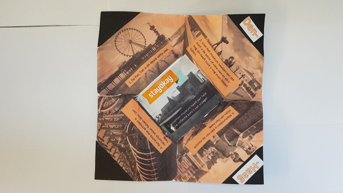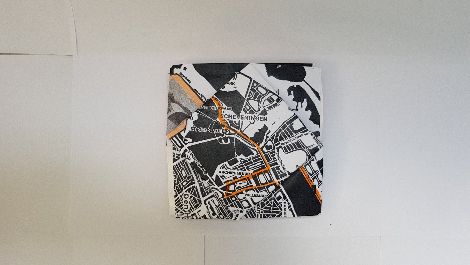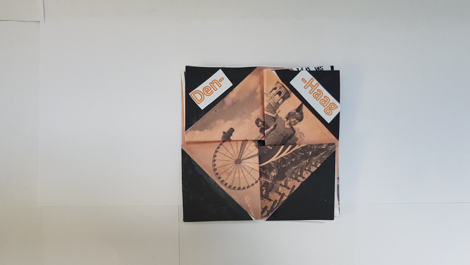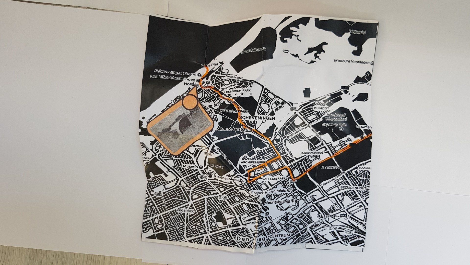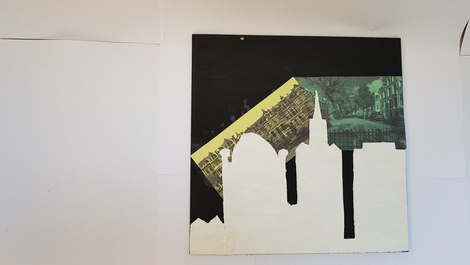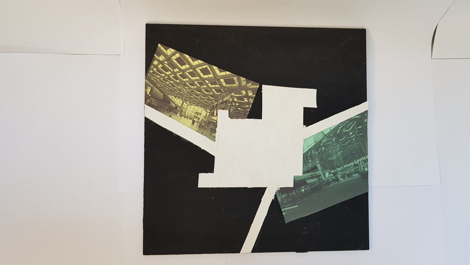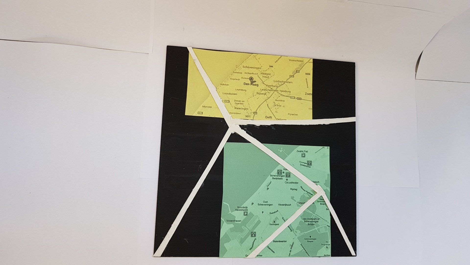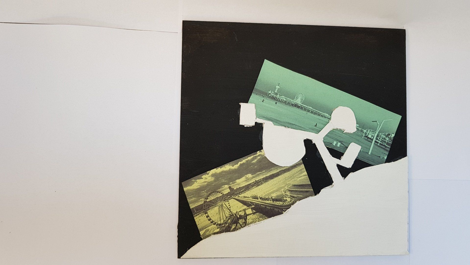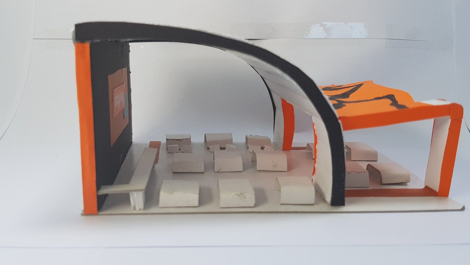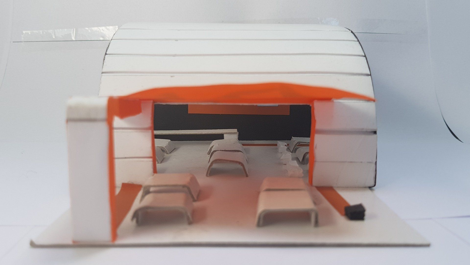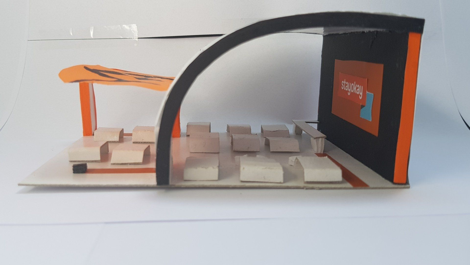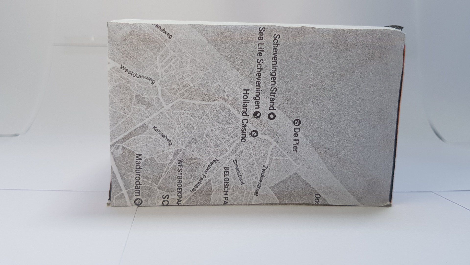Outside
Exterior is actually my basic category together with interior. This is because when I design a house or something similar, I always design a suitable interior for it so that it becomes one whole. When you think of Exterior you should not only think of a house, but also of a hotel, airport and etc.
House designed by sunlight
Why wouldn't you design for daylight, which is much more energy efficient. I take the functionality of each room into account. For example, workplaces and living spaces benefit from an abundance of daylight, while bedrooms may benefit more from blackout options for a good night's sleep.
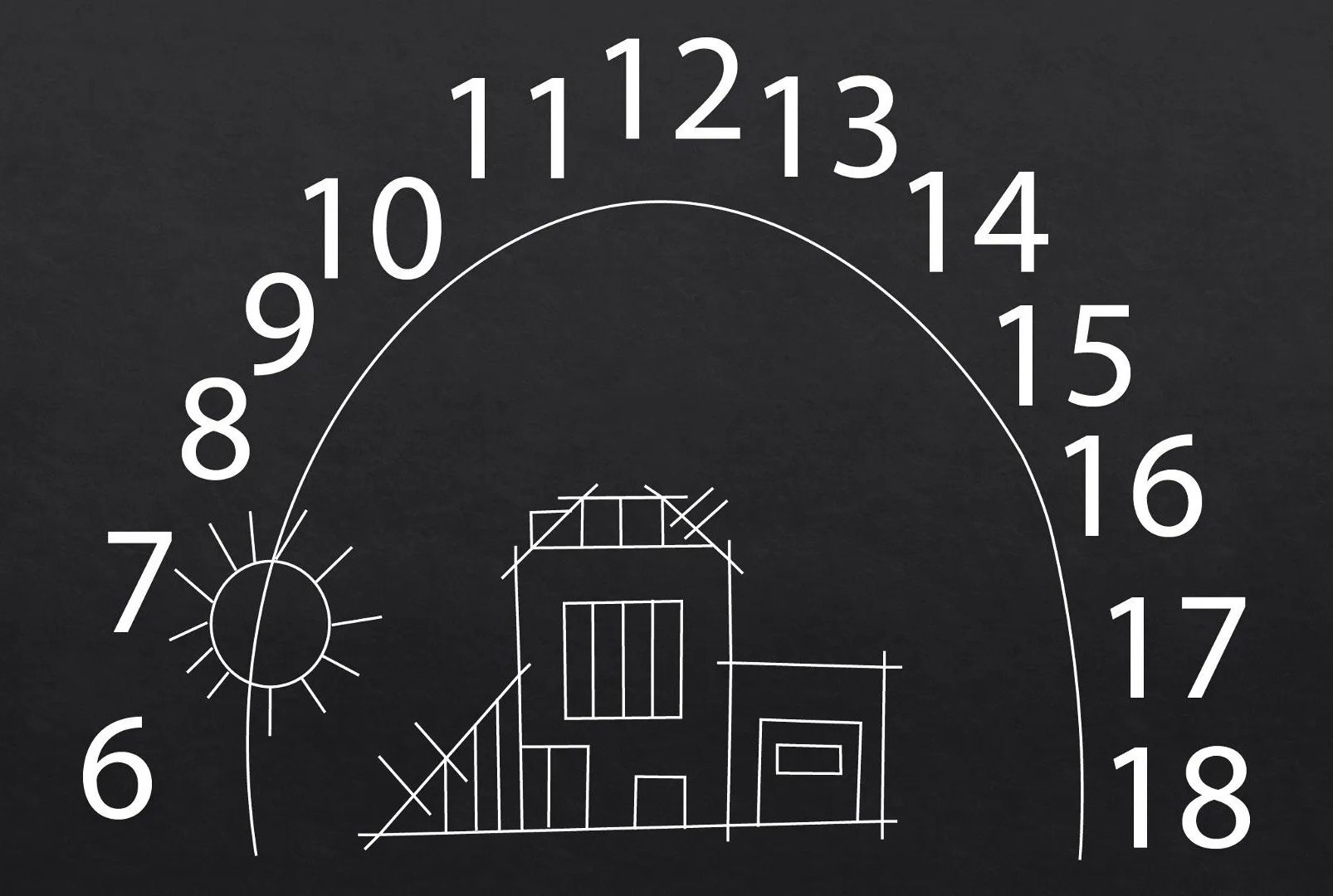
When I look at the concept of daylight, it is something that I find challenging to take into account when designing houses myself. This has really made me look at designing houses in a different way. So I want to make a start on this by designing a house based on the position of the sun and what you do in which room.
To explore this concept further, I plan to design a house where the orientation, placement of windows and use of each space are carefully considered in relation to the position of the sun during the day. This design will not only be aesthetically attractive, but also be an example of how architecture can contribute to a sustainable and healthy living environment. The solar panels on the roof rotate with the position of the sun and the solar panels on both sheds lie flat.
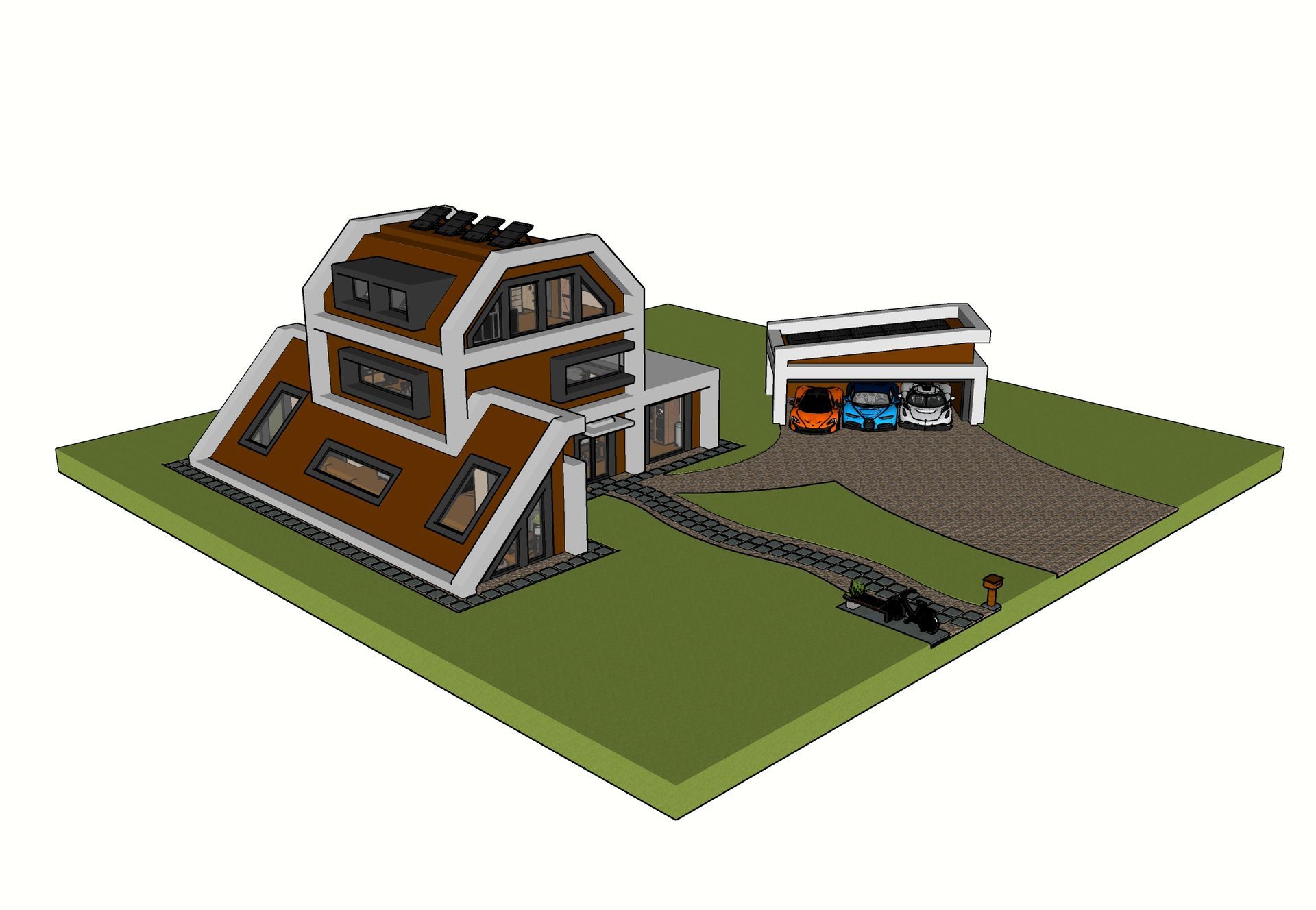
Living On Water
In the future we will have less living space available, that is why I designed a house on the water. I also thought about ways to generate energy and store water that you can then reuse later. I also thought about natural materials.
From here I started my HBO research, which I linked to my pro you. I did research into animation for HBO and I applied this for my pro you as a promotion and information video. I found this difficult because you have a whole. I learn a new program in six months, but outwardly I am very proud of what I have created.
Here I have made a storyboard with a script of the things I want to say in my promotional video, I have also come up with what the scenes will look like and approximately how long the video will be.
After printing the model in different colors and after checking it carefully with Cura. I also bought sheet to use for the glass. This was my first time making a 3D printed model and it cost me more work than I thought, but it did allow me to learn many new skills.
The modular village
I have made a design for a modular wall system that can be applied to an existing location, such as an empty office building or an empty hotel. With this system you can install walls quickly and easily. Instead of round designs, I chose to accentuate the round architecture.
This results in an overall shape of a kind of open castle, where you accentuate openness and at the same time create a connection by connecting them together. I let my choice of materials be influenced by what I painted for the outside and the inside.
This concept can also be applied to an empty lawn, where you connect the 4 walls with a floor and roof part, so that you can also use the system without an existing location. After some shape studies, I discovered that if you make the dome a little smaller, you can place the other houses on it.
To merge a kind of village that is designed from a castle grid set, I first started to design very tightly by first making rows, but I eventually discovered by trying out more variants that if you place them in a very playful way you will eventually creates more inclusion between the modular housing for both refugees and students.
The travelers meets a tea house
A restaurant in the bombs in the shape of a hardt. Gives you a beautiful ambiance of the surroundings from the high tree.
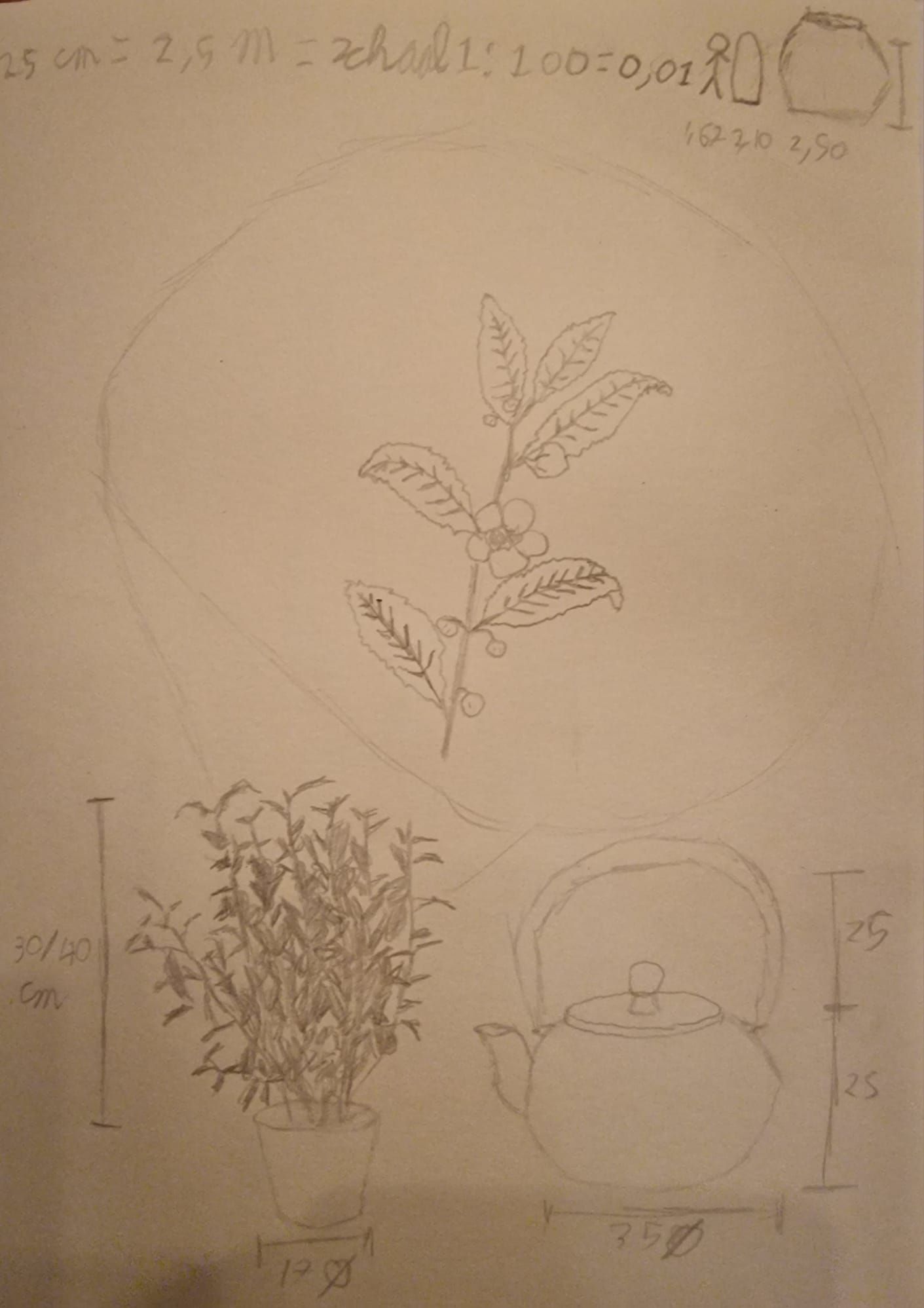
Tea house With Japanese connections. The contexts is in a forest and directly next to a city. The usability is for people to meet each other. The amount of is one time, because with multiple examples it gets too busy. The connections are for meet and great place. Change of function. Shape of object room plant. The material are wood and a lot of greenery with a stoke feeling. The Meaning of the room plant is calorify so the space has to be in a shape of a hart. Spot plan with a function that has to be thoughtful and make supplementary topics. Night/ day difference for the teahouse. Foil for feeling.
I started with my poem, one word appeared regularly and is also the core of the story. This concerns the word a mighty heart, I will come back to this later. Because the poem originally comes from Japan and I wanted to create a place in a meeting where people meet, I soon came across a Japanese tea house. Because I have worked a lot with natural materials and wanted to work with them further, I decided that my bowl should be a house plant and I also did not let go of the fact that it is about tea, hence the tea plant that has been repotted in a tea pot. The materials are therefore all made of natural materials. I also further developed the mighty heart in my 10 translations of the poem. I also made 1 heart, which I wanted to continue with because it most reflects the essence of the story, which is why the shape became a heart.
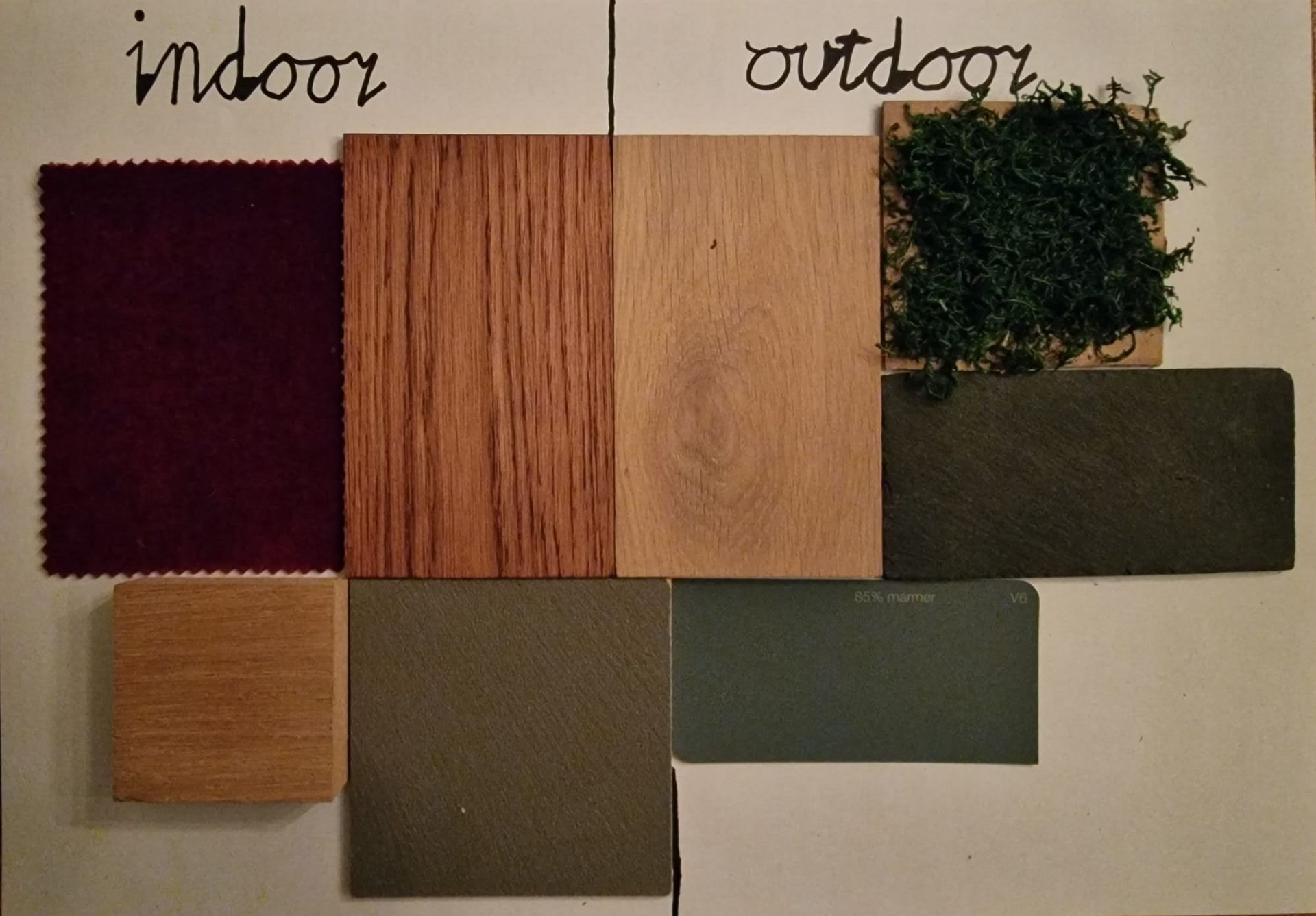
Green East
I designed a glass dome for the Green East assignment. and created an applicable design with a custom style guide. This space had to be accessible, with an innovative garden around it that also had to be designed. Before a new educational space can be installed, a construction drawing must first be available with the correct dimensions. With the proven requirements specified in the
stand by law. and with a building permit. The target group of Green East are curious and enthusiastic students who want to know more about Green East.
Fablab
As a group we have been working on the Gamechanger project. During this period I created a Fablab where visitors can design their own game in our Fablab. We have also designed a card game and board game that fits in with the theme
from Gamechanger. I also made a model of the building itself.
Stay Okey
As a group we have been working on the Gamechanger project. During this period I created a Fablab where visitors can design their own game in our Fablab. We have also designed a card game and board game that fits in with the theme
from Gamechanger.
I have created a brochure for Stayokay with the eye-catcher of The Hague that visitors who stay overnight, Stayokay, should really visit.
