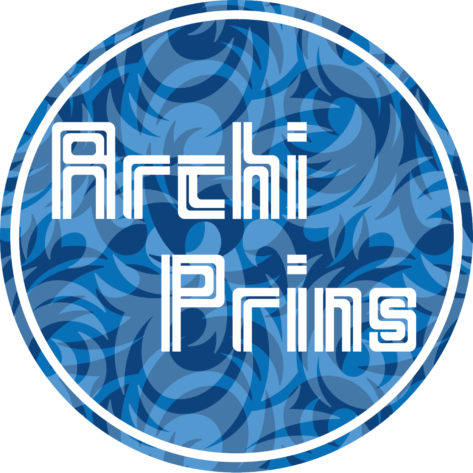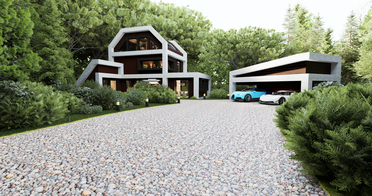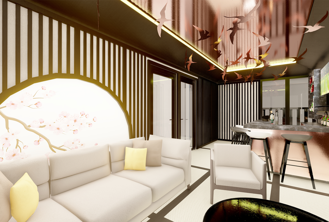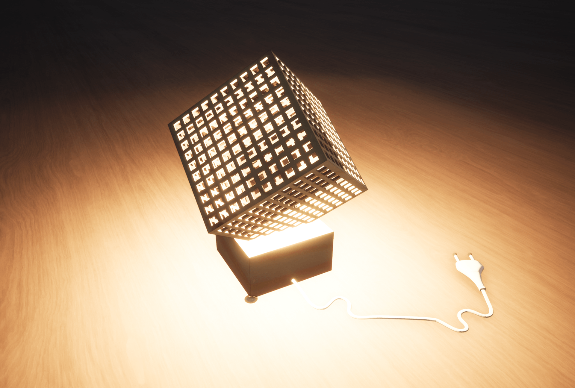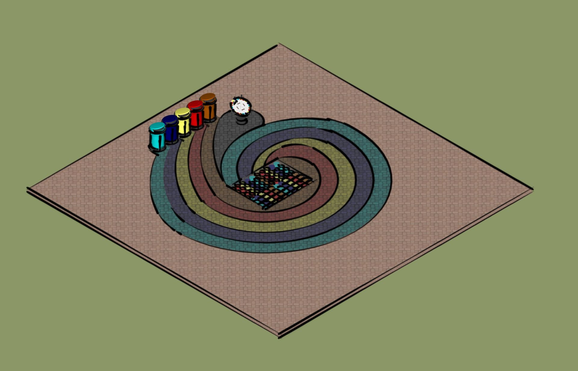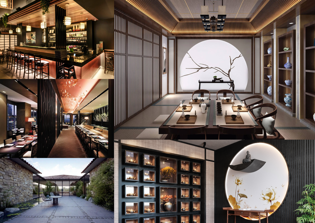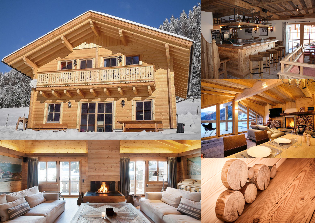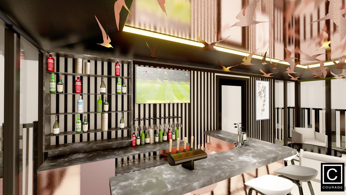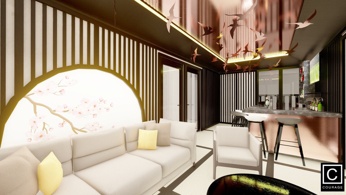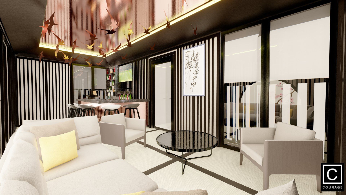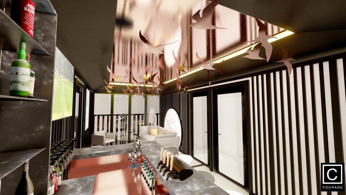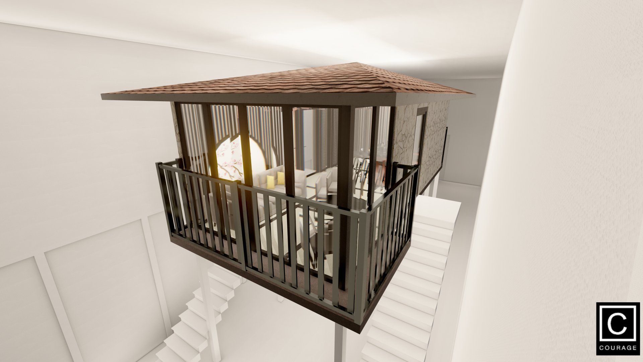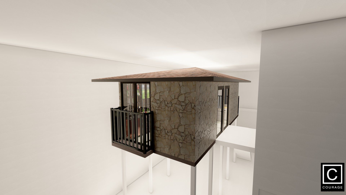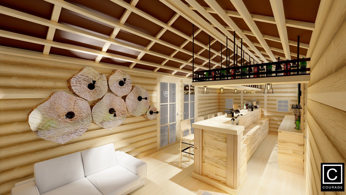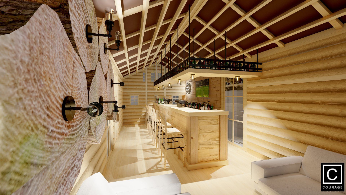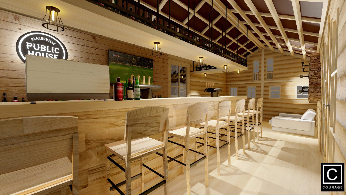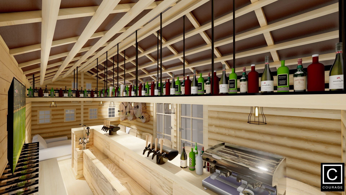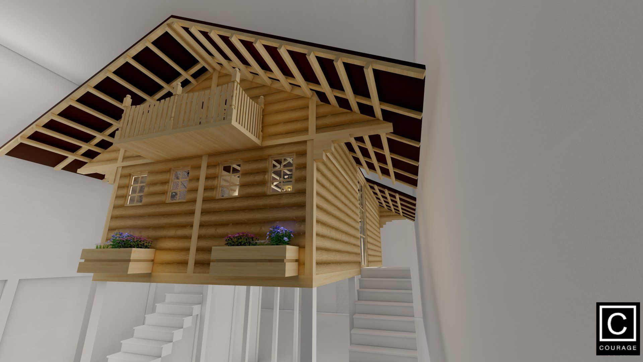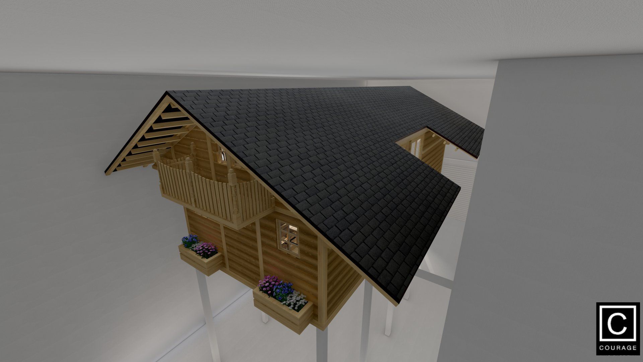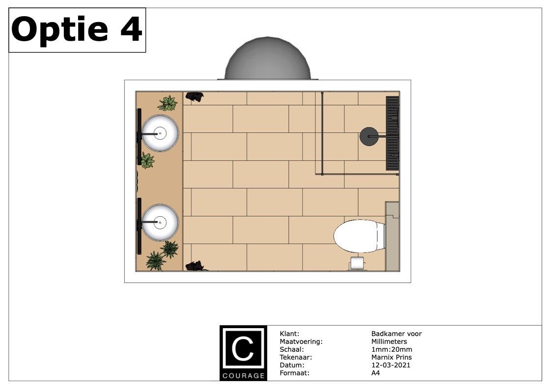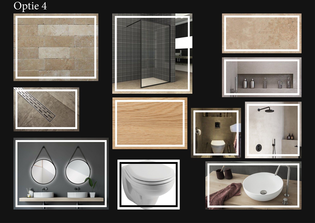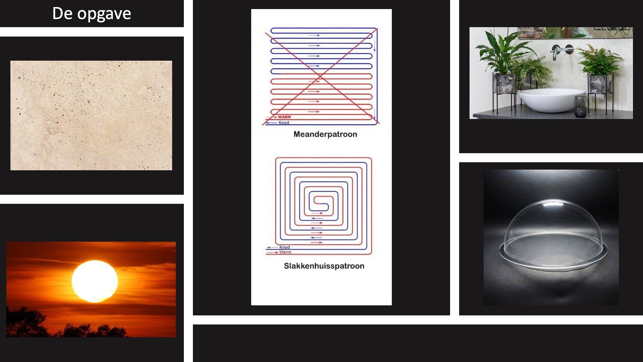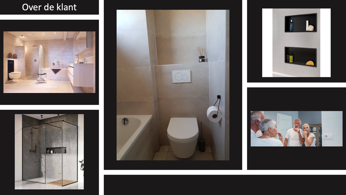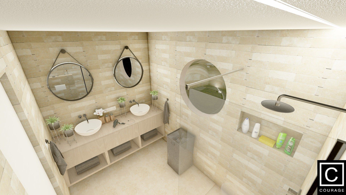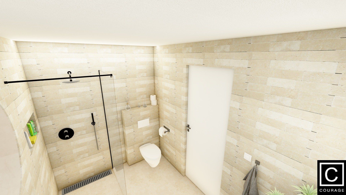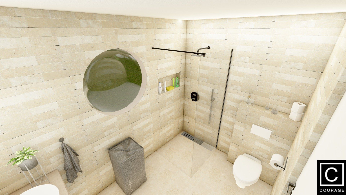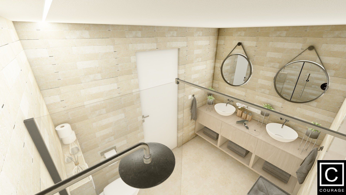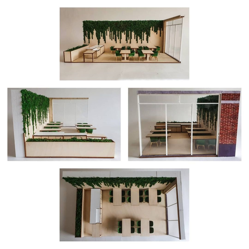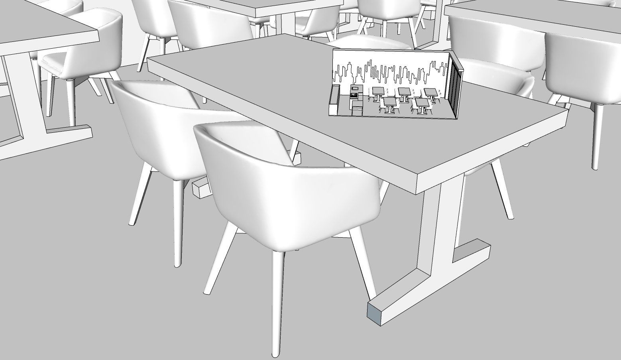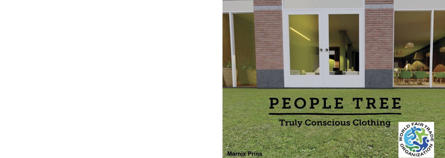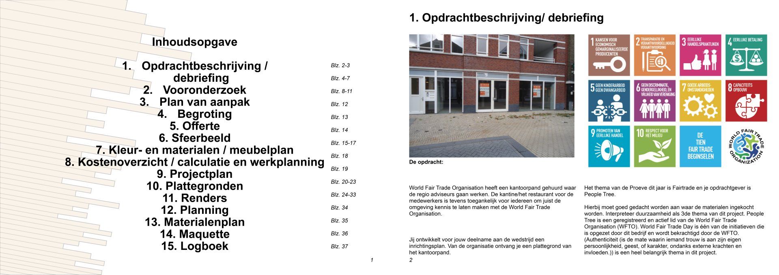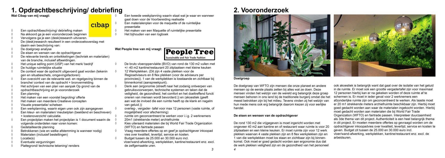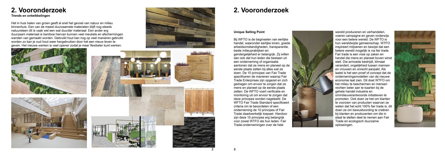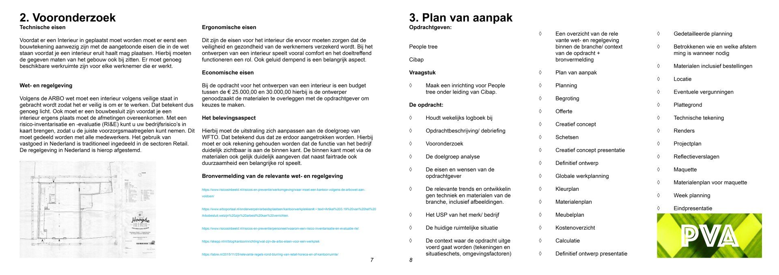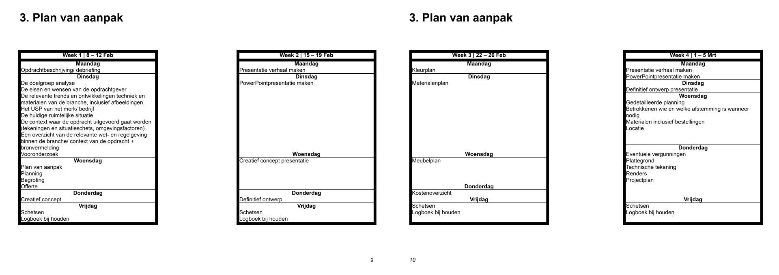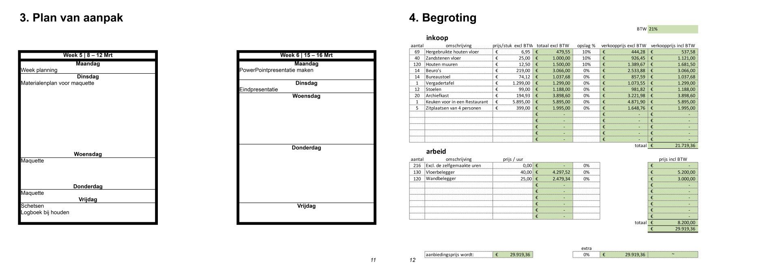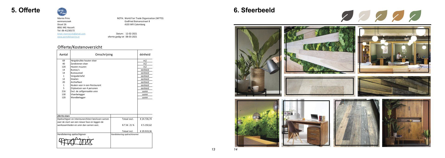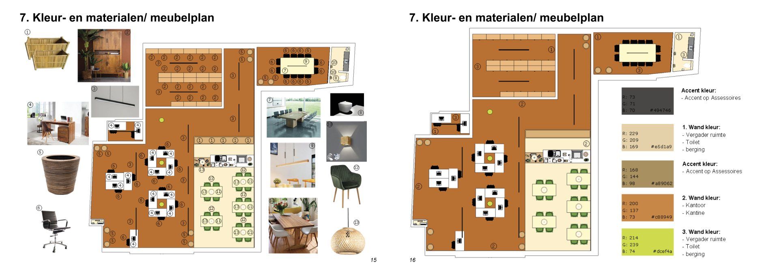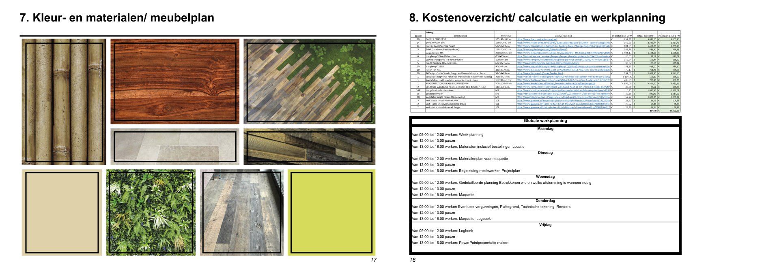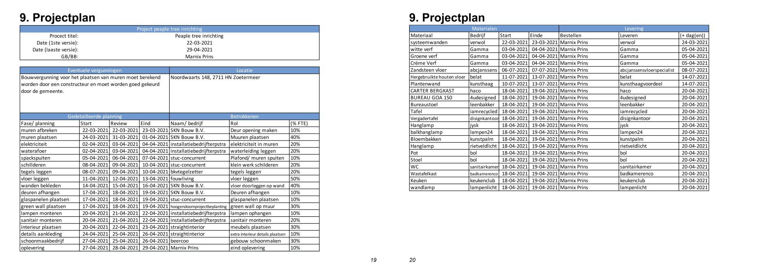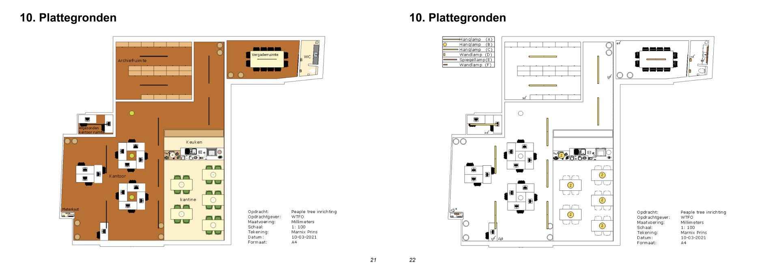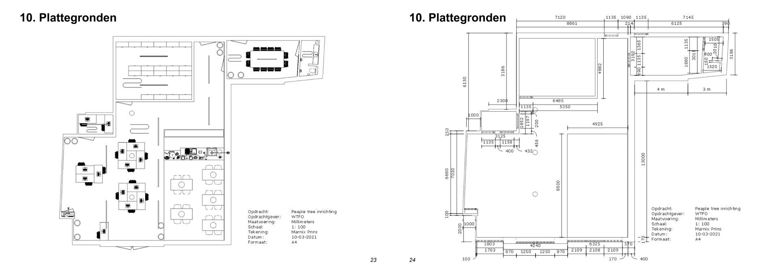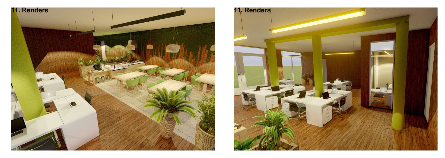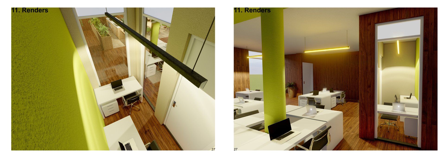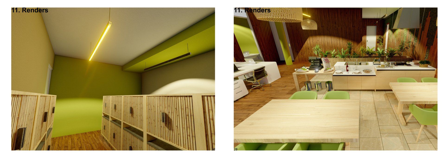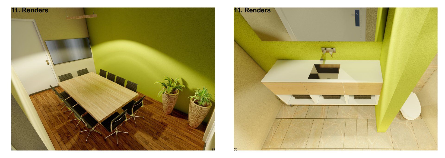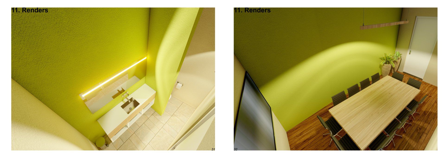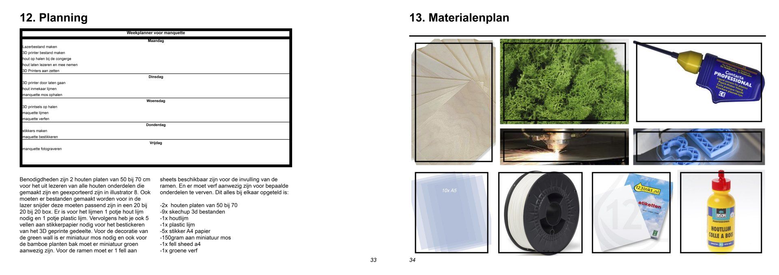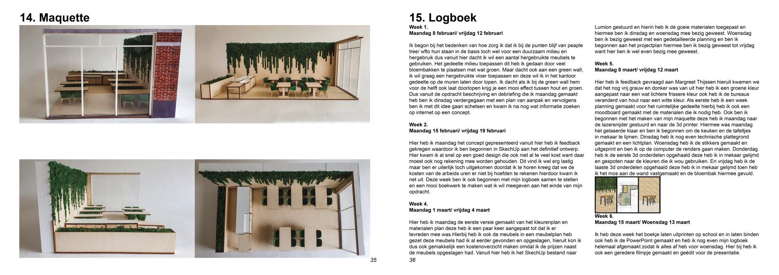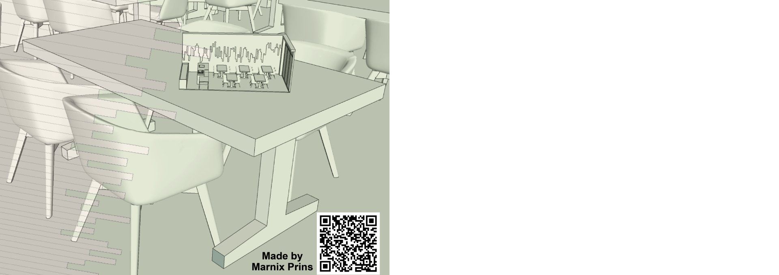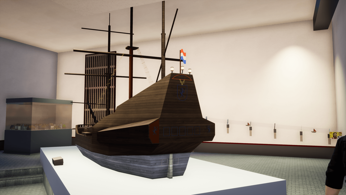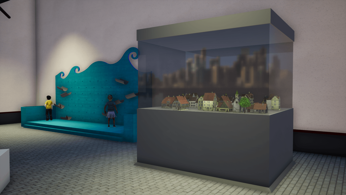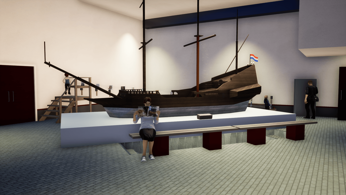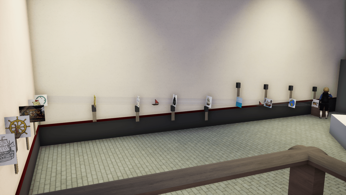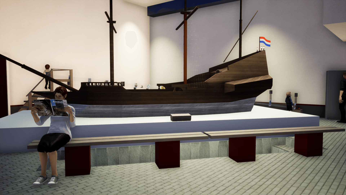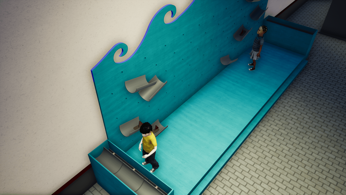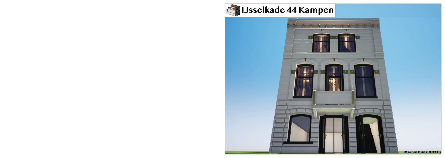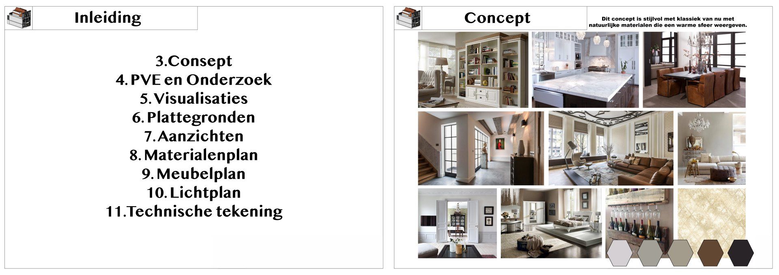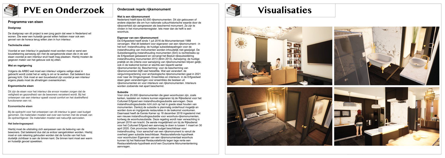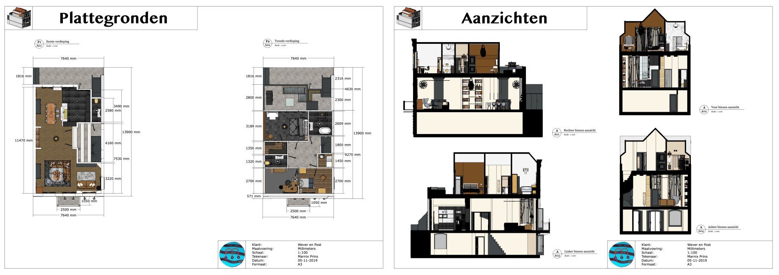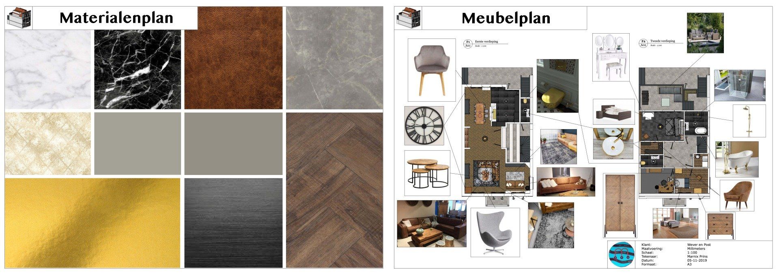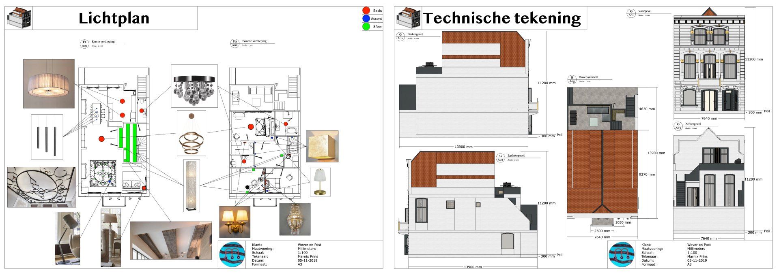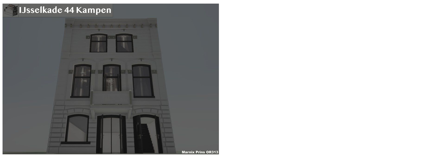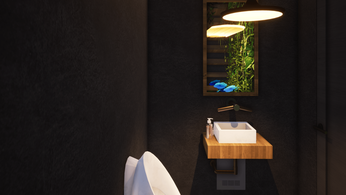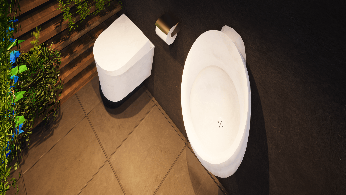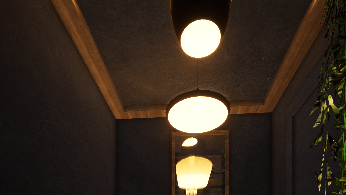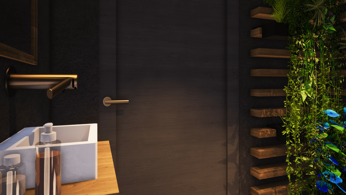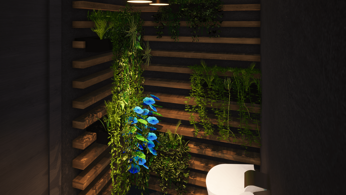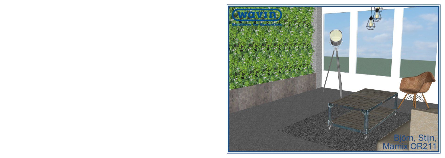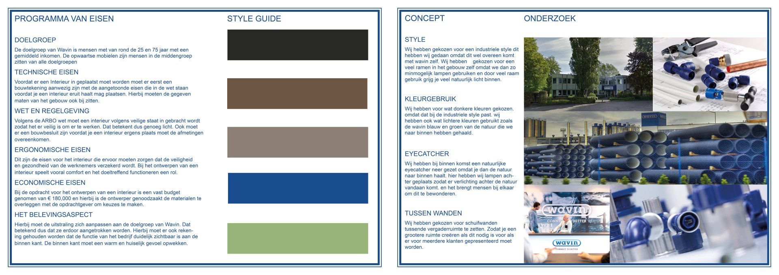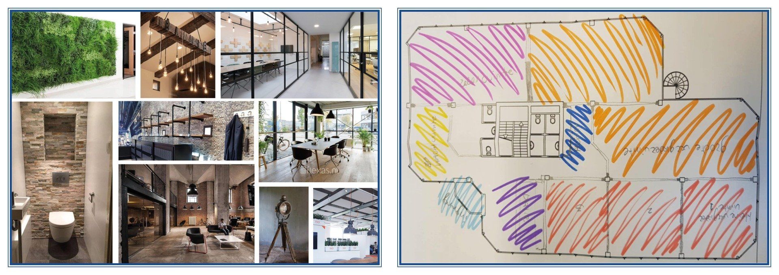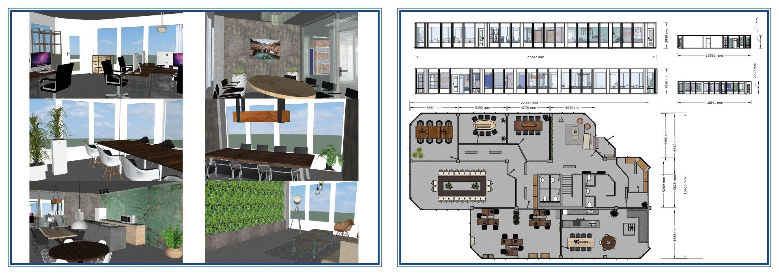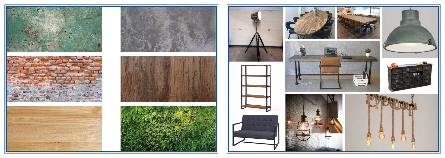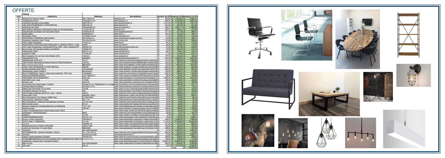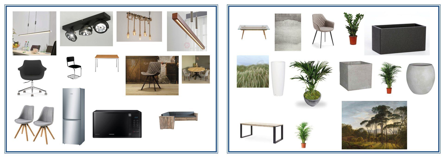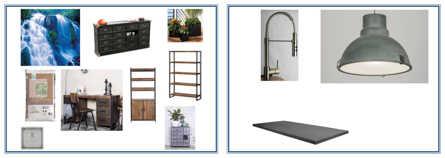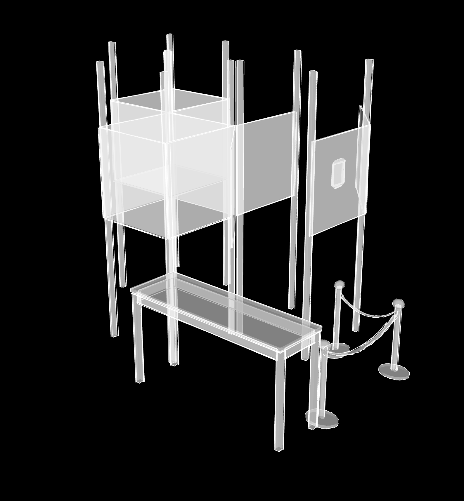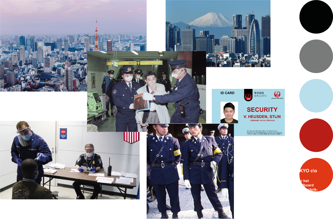Interior
The interior is often designed together with the building, but this is not always the case, sometimes an interior must be specifically created for an existing building, so I ensure that it still remains one whole by taking it into account.
Prodoor
The company wanted a canteen where you can enjoy a drink and a tasty snack on Fridays after work. The design had to be foolproof. A design had to be created that was completely opposite to this to demonstrate how things could be done differently.
Japanese architecture
Garden art reached its peak in Japan in the late 15th century and such an area always belonged to a Buddhist temple in the mountains. Purity and simplicity, silence and self-absorption, elevation over everyday matters - these are the main features of the Japanese Sinden. In the center of the garden is a house designed for ritual tea drinking.
Teahouses, or chashitsu, are Japan's national architectural heritage and the main feature of the ceremony of the same name, which traditionally reflects "serious simplicity" and "spirit of reconciliation". The history of their construction dates back to the 15th century, but then they were the poor huts of the local sages, and therefore they looked simpler and more modest. Ornaments served only flower bouquets, ancient paintings and scrolls with philosophical sayings.
In total, in the architecture of Japan you can count more than 100 types of teahouses, both poor and richer, that resemble fantastically painted coffins. Around such a structure there is usually a beautiful garden, which is necessary to create an atmosphere of inner harmony and tranquility. A low door was made at the entrance so that one could only enter by kneeling. The internal interior reflects the national character and aesthetic Japanese laws, where an important place is given to a niche, in which a scroll lies during the ceremony.
Austrian architecture
Cultural heritage is inextricably linked to the sense of identity. Historic buildings and places are things that cannot be replaced or moved and that represent authenticity - often they are typical or symbolic of a city or a region. Austria still has many examples of this from its history: the beautiful castles from the Baroque period, the Art Nouveau buildings that determine the cityscape, the many medieval castles and the famous World Heritage sites.
In the past, wood was mainly used for agricultural buildings, but nowadays it determines the entire life. This creates a lively interplay between traditional and modern: the traditional of the old alpine huts with their small windows, and in contrast the modern of contemporary architecture, which combines wood with large glass surfaces and steel. The best example of this is a fire station alias cultural building in Hittisau. But the clothing workshop 'Juppenwerkstatt' in Riefensberg is an impressive old wooden building that unites old and new with thick wooden pillars and large glass surfaces.
All these wooden buildings have one thing in common: The simple foundation and the linear construction, modest and authentic. You could say that the architecture matches the mentality of the residents. People come to you without imposing themselves. They are natural and authentic, but are also focused on the outside world. They treat their nature very carefully - just like their way of building: economical use of natural resources and energy-efficient construction are paramount in Vorarlberg.
Bathroom
I made 3 versions and I merged them by combining all the positives of all versions and removing all the negatives, so I arrived at my final version. By designing in this way you convince everyone that after making 1 option you think yes, this is it. This way you ensure that your own ideas are even better than the ideas you had before. This last version 4 is actually the final version that has been fully developed.
In the assignment I looked at whether the tiles are resistant to underfloor heating and I also thought about the fact that they are older people, so you have to look at a walk-in shower and etc. With a light bathroom I quickly thought of the sun changing color. orange/yellow is where I selected the materials. I also looked at a life-long bathroom by using natural stone
which often lasts a long time and requires little maintenance. I also made it round again because this occurs in the window and I made this shape come back in the sanitary facilities. They also liked having plants in the bathroom. Here are 4 types that work well in a bathroom. They didn't want shelves, so I added an extension behind the toilet and a niche in the shower so you can put some stuff in and on it.
The customer is an elderly couple who want an atmosphere in their bathroom, everything calm, sleek, no 2 types of tiles on the wall and lots of light. Speaking of sanitary facilities, there must be a double sink and a spacious shower, not with a drain but with an easy drain. There must also be underfloor heating. In terms of storage space, they don't want shelves with everything on it. They would like to see some plants in the bathroom. Furthermore, there is no need for more luxurious extensions and no washing machine or dryer. Talking about the materials
it Open and not extremely crazy.
People tree/ WTFO
The World Fair Trade Organization has rented an office building where the regional advisors will work. The canteen/restaurant for employees is also accessible to everyone to introduce the area to the World Fair Trade Organization.
Requirements for the model are 2 wooden plates of 50 by 70 cm for reading all wooden parts that have been made and exported in illustrator 8. Files must also be made for the laser cutter, these must fit in a 20 by 70 cm 20 by 20 box. For gluing, 1 jar of wood glue and 1 jar of plastic glue are required. You then also need 5 sheets of sticker paper to sticker the 3D printed part. Miniature moss is needed to decorate the green wall and miniature greenery must also be present for the bamboo planter. For the windows, there must be 1 sheet of sheets available to fill in the windows. And there must be paint available to paint certain parts.
I started by thinking about how do I ensure that I stick to the points of People Tree/WTFO, which basically support a sustainable environment and reuse, so from here I thought I would use some reused furniture. I did the environmental part by placing many flower boxes with some greenery. But I also thought about a green wall, I would like to use a reused floor and I want this in the office
allow part to continue onto the walls. I thought if I let it continue halfway through the green wall, you would get a nice effect between wood and green. So from the assignment description and debriefing I continued with an action plan and then I started sketching this idea and after some more information searching on the internet I came up with a concept.
Batavia
Learn about the route that sailed the 7 provinces. 5 to 7 years. Because children at Batavialand play with boats that float on water in a cylindrical container that is attached to the wall. The pipes are attached to the wall. The tubes are attached to each wall as a square. The boats float forward through the tube. At the beginning of the tube, the children can put a white plastic imitation boat of the 7 provinces in the tube. The boat sails slowly through the tube with the current. The boat passes various checkpoints along the way, for these checkpoints you first have to answer questions via a tablet or app. If the question is answered correctly, the lock will open so that the boat can continue sailing. At the end of the route the child can get the boat out of the lock. The children can take the boat to a craft corner to decorate it. Because the children have successfully completed the tour, they receive a certificate. Because the children have answered questions, they learn a lot about Batavialand and its history. It is also fun to play with the boat. Playing with the theme: The 7 provinces. 3 to 5 years.
The smaller children can also have a great time in the newly furnished space. We want to install a water table, there are boats in the water table that the children can steer. The water table is protected so that there is no spillage. The little children can also decorate their own boat like the older children. Parents/grandparents/caregivers who come to Batavialand can leave their children and grandchildren at the playground. This allows them to go through the museum to inquire about the ship and further information itself.
IJsselkade 44, Kampen
The target group of this project is a young family that wants to live in the Netherlands again. Who want to have a homely feeling again, but also want to see a feeling of the catering industry in their interior. The appearance must adapt to the experience of the residents. That means they are attracted to it. It must also be taken into account that the function of the house is clearly visible on the inside. The inside should create a warm and homely feeling.
Toilet
I have decorated a toilet with these two terms, a nice combination of sleek and natural indoors. The combination of black/gray and the green of the plants provides a beautiful color palette.
Printhuus
This visualization project was. I intended to draw all existing machines in 3D and locate them in a new building, taking into account the walking route and which machines can easily be placed next to each other.
Wavin
For Wavin's assignment, we developed an interior in an industrial style that adapts to Wavin's target group. That means they are attracted to it. This also takes into account that the function of the company is clearly visible on the inside. The inside must create a warm and homely atmosphere.
Questhouse
Here I have been working for the Beeldbox festival to turn a movable container into a home. So that guests can stay a night at the festival. This was in the Japanese theme.
